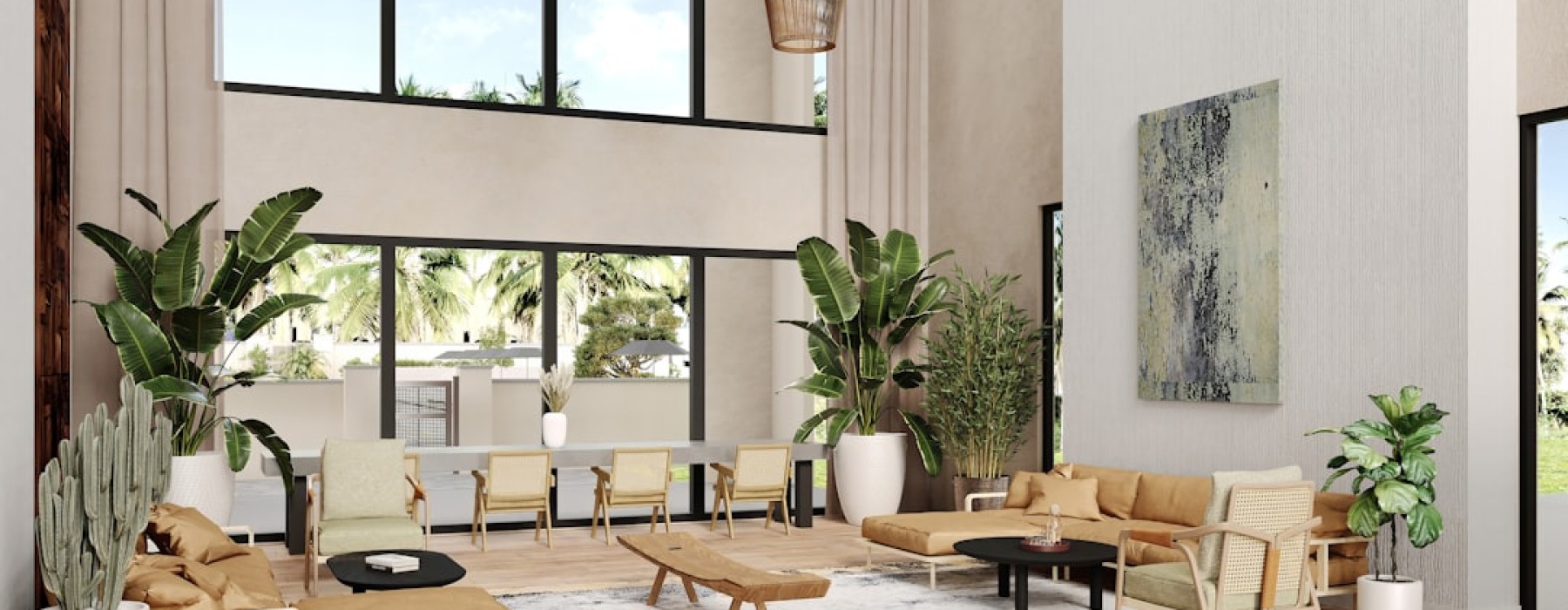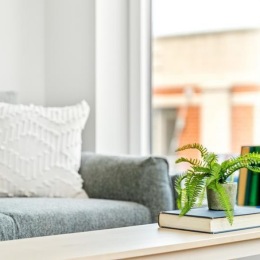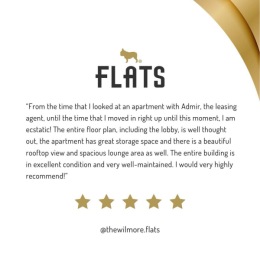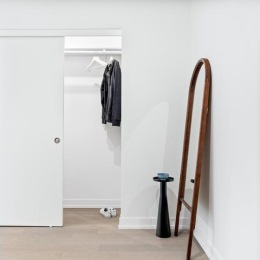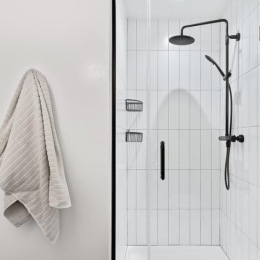What Makes a 3 Bedroom Luxury Condo Floor Plan Truly Exceptional?
3 bedroom luxury condo floor plans represent the perfect balance of spacious living and sophisticated design. Here's what defines a truly exceptional luxury layout:
- Generous Square Footage: 2,000–4,000+ sq ft (some upper-floor residences may offer even more)
- Split-Bedroom Design: Primary suite separated from guest bedrooms for maximum privacy
- High-End Features: 3.5+ bathrooms, walk-in closets, gourmet kitchens with large islands
- Premium Finishes: Natural stone countertops, hardwood floors, designer appliances
- Flexible Spaces: Dens, libraries, or family rooms that adapt to your lifestyle
- Outdoor Living: Private balconies or terraces ranging from 100–5,800+ sq ft
The best luxury condo floor plans go far beyond just having three bedrooms. They create distinct zones for entertaining, relaxation, and privacy while maximizing natural light and views.
Research shows that the best suites with preferred floor plans and views in top buildings sell within days – a testament to the importance of thoughtful design in luxury living.
Whether you're looking at a corner unit with panoramic city views or an upper-floor home with an expansive terrace, the key is finding a layout that improves your daily life while providing the space and amenities you deserve.
What Defines a Luxury 3-Bedroom Condo Floor Plan?
When you step into a truly luxurious 3 bedroom luxury condo floor plan, you'll immediately notice the difference. It's not just about having three bedrooms – it's about how those spaces flow together, the quality of materials beneath your feet, and the thoughtful details that make daily life feel effortless.
These homes represent a careful balance of generous space, thoughtful layouts, premium materials, and high-end finishes. Every element works together to create something special – from the brand-name appliances in the kitchen to the architectural details that catch your eye as you move through the space.
The difference between a standard three-bedroom unit and a luxury one becomes clear the moment you walk through the door. Everything feels more open, more refined, and more intentionally designed for the way you actually live.
Generous Space: More Than Just Square Footage
Space in a luxury home isn't just about the numbers on paper – though those matter too. The magic happens when high ceilings make rooms feel grand and open-concept design allows spaces to flow naturally into one another. You'll often find grand foyers that create a stunning first impression and dedicated dining areas that feel separate yet connected to the main living spaces.
Most luxury 3 bedroom luxury condo floor plans start around 2,000 square feet, with many ranging from 2,500 to well over 4,000 square feet. Select developments even include three-bedroom layouts that go beyond this range, offering room to truly spread out and entertain.
This stands in sharp contrast to cramped layouts where three bedrooms are squeezed into minimal space. In luxury designs, every room has purpose and breathing room. You won't find yourself navigating awkward corners or feeling like the walls are closing in.
The best luxury floor plans make even a 2,000-square-foot space feel expansive through clever design choices and thoughtful room placement.
Explore Luxury Apartment Floorplans
The Anatomy of a High-End Layout
The smartest luxury layouts use what's called a split-bedroom design. This means your primary suite sits on the opposite side of the main living area from the other bedrooms. It's a game-changer for privacy – whether you're hosting guests or simply want your own quiet retreat.
Your primary suite becomes a true sanctuary, complete with a spa-like ensuite bathroom featuring soaking tubs, separate glass showers, and double vanities. Walk-in closets provide plenty of storage, while powder rooms offer convenience for guests without them needing to use your private spaces.
Many luxury floor plans include flexible spaces like a den or library that can adapt to your needs. These rooms might serve as a home office, reading nook, or even an additional bedroom when needed. The gourmet kitchen typically features large kitchen islands that work as both cooking space and gathering spot for casual meals.
You'll often find 3.5 to 4 full bathrooms in these layouts, ensuring everyone has convenient access without the morning rush becoming a problem.
Take a virtual tour of a luxury condo
Signature Finishes and Fixtures
The details make all the difference in luxury living. Natural stone countertops in marble or quartz provide both beauty and durability in kitchens and bathrooms. Hardwood flooring throughout the main areas creates warmth and sophistication that never goes out of style.
Custom cabinetry maximizes storage while looking beautiful, often paired with professional-grade appliances from brands like Gaggenau and Thermador. These aren't just for show – they perform at the level serious home cooks demand.
Designer lighting sets the mood throughout the home, while bathroom fixtures create spa-like experiences with soaking tubs, separate glass showers, and double vanities. Even practical spaces get attention, with well-designed laundry rooms and pantries that make daily tasks more pleasant.
The result is a home where every surface, fixture, and finish works together to create an environment that feels both luxurious and livable.
Optimizing for Lifestyle: Comfort, Privacy, and Entertaining
The magic of a truly exceptional 3 bedroom luxury condo floor plan happens when beautiful design meets real life. It's not enough to simply have gorgeous spaces – they need to work seamlessly for how you actually live, whether you're hosting friends for dinner, enjoying quiet time alone, or creating the perfect balance between togetherness and privacy.
The best luxury floor plans understand that modern living requires flexibility. They create spaces that can transform throughout the day, supporting everything from morning coffee rituals to evening entertainment. This thoughtful approach to design ensures your home adapts to your lifestyle, not the other way around.
Find how modern apartment living can improve your daily experience in Chicago's vibrant neighborhoods. Modern Apartment Living in Chicago
Creating Zones for Privacy and Togetherness
One of the most brilliant aspects of well-designed 3 bedroom luxury condo floor plans is how they create distinct zones that serve different needs. The split-bedroom layout is particularly clever – by separating the primary suite from guest bedrooms, everyone gets their own private retreat. This means you can have overnight guests without feeling like you're all living on top of each other.
Many luxury layouts include guest wings or thoughtfully positioned secondary bedrooms that feel like their own private sanctuary. Quality soundproofing, though you might not notice it, plays a huge role in creating that sense of peaceful separation. It's one of those invisible luxuries that makes a real difference in daily comfort.
But privacy is only half the story. The open-concept great rooms serve as the vibrant heart of the home, where family and friends naturally gather. These spaces are designed to bring people together, with sight lines that keep everyone connected whether they're cooking, dining, or relaxing.
Even in open layouts, there's still room for more formal dining areas – perfect for those special occasions when you want to create a more refined atmosphere. Some floor plans include media rooms or dens that can be closed off when you want to watch a movie or need a quiet space to work. It's all about having options that match your mood and the occasion.
The Entertainer's Dream Kitchen and Living Space
If you love having people over, a luxury 3 bedroom luxury condo floor plan will feel like it was designed just for you. The kitchen becomes so much more than a place to cook – it transforms into the social hub of your home. Large kitchen islands with seating are particularly wonderful because they invite guests to gather around while you're preparing meals, turning cooking into a shared experience.
Many designs include thoughtful touches like a butler's pantry for extra storage and prep space, or built-in wet bars that make mixing cocktails effortless. These aren't just fancy additions – they're practical features that make entertaining genuinely enjoyable rather than stressful.
The beauty of these layouts is in how everything flows together. The seamless transition from kitchen to dining area means you're never isolated from your guests while you're cooking. The L-shaped living spaces create natural conversation areas while maintaining that open, connected feel.
Whether you're hosting a casual brunch or planning a more formal dinner party, the space adapts beautifully. The design removes the barriers between host and guest, making every gathering feel more relaxed and enjoyable.
Find spaces designed to support your lifestyle and social connections. Find Luxury Apartments in Chicago
The Importance of Outdoor Living Spaces
In city living, having your own private outdoor space feels like finding a hidden treasure. These aren't just small balconies – luxury 3 bedroom luxury condo floor plans often feature expansive balconies and private terraces that truly extend your living space outdoors. Some of these terraces can be remarkably generous, with examples reaching over 5,800 square feet.
These outdoor rooms offer something that indoor spaces simply can't – a direct connection to the energy and beauty of the city around you. Whether you're enjoying stunning cityscape views or, in locations like Chicago, breathtaking lakefront views, these spaces provide daily moments of inspiration and calm.
The magic happens in the seamless indoor-outdoor transitions. Large sliding glass doors or floor-to-ceiling windows blur the boundaries between inside and outside, flooding your home with natural light while making the space feel dramatically larger. You might find yourself having morning coffee outside, hosting dinner parties under the stars, or simply enjoying a quiet moment watching the city come alive.
These outdoor havens aren't just about the views – they're about creating a lifestyle that balances urban sophistication with the restorative power of fresh air and open space. It's this thoughtful integration of indoor and outdoor living that truly sets luxury floor plans apart.
Common Types of 3 Bedroom Luxury Condo Floor Plans
The world of 3 bedroom luxury condo floor plans is beautifully diverse, with each architectural style and building placement offering its own unique character. Think of it like choosing between a front-row seat at a concert versus a private box – both offer the same show, but the experience is entirely different.
The quality of design varies dramatically across different unit types. Some floor plans flow like a well-choreographed dance, while others feel more like navigating an obstacle course. Understanding these common types helps you find the layout that matches your lifestyle perfectly.
The Corner Unit Advantage
Corner units are the golden tickets of luxury condominiums. Picture waking up to sunlight streaming in from two different directions – that's the magic of multiple exposures that corner units provide. This isn't just about having more windows; it's about how natural light transforms your living space throughout the day.
The improved natural light creates a sense of warmth and openness that's hard to replicate in interior units. You'll often find yourself with panoramic views that stretch across the cityscape, giving you a front-row seat to urban life. Whether it's watching the sunrise over the lake or city lights twinkling at night, corner units offer vistas that feel almost cinematic.
But the benefits go beyond just pretty views. Corner units typically feature unique layouts that take advantage of their positioning. You might find angled living rooms that follow the building's footprint, or primary suites with windows on two walls. The increased privacy is another bonus – with fewer shared walls, you're less likely to hear your neighbors' late-night TV sessions.
Upper-Floor Showcase Residences
In many luxury high-rises, the highest residential levels introduce extra-spacious layouts, dramatic ceiling heights, and sweeping views. These upper-floor homes often feature expanded private terraces, floor-to-ceiling windows, and in some cases, direct elevator access that opens right into the residence. The increased elevation brings unparalleled vistas and a heightened sense of privacy while keeping the focus on the three-bedroom lifestyle.
Whether perched near the top of the building or situated on a mid-rise floor with a unique footprint, these residences demonstrate how thoughtful architecture can lift everyday living without departing from the familiar comforts of a well-designed home.
Identifying Well-Designed vs. Poorly-Designed 3 Bedroom Luxury Condo Floor Plans
Not all 3 bedroom luxury condo floor plans are created equal, and learning to spot the difference can save you from a costly mistake. It's like the difference between a custom-custom suit and one grabbed off the clearance rack – both might technically fit, but only one makes you feel amazing.
Good design hallmarks are easy to spot once you know what to look for. A logical flow means you can move naturally from the kitchen to the dining area to the living room without feeling like you're running a maze. Abundant light should reach all the main living spaces, not just one lucky room. Functional rooms are appropriately sized for their purpose – a dining room that can actually fit a dining table, imagine that!
Ample storage is crucial in any well-designed luxury unit. This means generous closet space, perhaps a dedicated utility room, and thoughtful built-ins that maximize every square foot.
On the flip side, poor design red flags are unfortunately common, especially in units that try to squeeze too much into too little space. Some 750–767 sq ft units attempt to fit three bedrooms, but the result is often bedrooms that feel more like sleeping pods than proper rooms.
Awkward shapes are another warning sign. Rooms that are too narrow, oddly angled, or have strange proportions rarely work well in real life. Obstructing pillars can make furniture placement nearly impossible, while wasted space like overly long hallways that serve no purpose eat up valuable square footage.
Perhaps most frustrating are misleading floor plan scales in marketing materials. These renderings often show unrealistic furniture sizing, making a cramped space appear spacious on paper. It's a bit like Instagram filters for floor plans – what you see isn't always what you get.
The key is to focus on livability and comfort over simply checking boxes. A true luxury floor plan should make your daily life easier and more enjoyable, not force you to steer around design flaws every day.
Beyond the Floor Plan: Building Amenities and Services
While the 3 bedroom luxury condo floor plan itself is paramount, the overall living experience in a luxury condominium is significantly improved by the building's amenities and services. These offerings create a holistic environment that fosters convenience, promotes wellness, builds community, and ensures security, changing a residence into a lifestyle.
Think of it this way: your beautiful floor plan is like a stunning piece of art, but the building amenities are the frame that completes the masterpiece. They're the elements that make daily life feel effortless and enjoyable.
The foundation of luxury building services often starts with 24-hour concierge support. This isn't just someone to accept packages – though that's certainly helpful. A good concierge team assists with everything from guest reception and reservation bookings to arranging transportation and handling those little details that make life smoother.
For wellness and recreation, state-of-the-art fitness centers have become essential. These aren't cramped rooms with a few outdated machines. Modern luxury buildings feature spaces equipped with the latest exercise equipment, dedicated areas for yoga or Pilates, and sometimes even unique amenities like golf simulators for year-round practice.
The appeal of resort-style pools and sundecks cannot be overstated, especially in urban settings. These spaces offer a tranquil escape from city life, complete with spacious decks for lounging and sparkling pools for recreation. It's like having a vacation destination right in your building.
Modern living also demands flexible spaces for work and socializing. Resident lounges with demonstration kitchens provide perfect venues for social gatherings, private events, or simply relaxing with neighbors. These thoughtfully designed spaces often include dining areas and comfortable viewing lounges. Meanwhile, co-working spaces and business centers offer professional environments for remote work or meetings, complete with high-speed internet and necessary equipment.
Even our furry friends haven't been forgotten. Pet spas provide convenient facilities for grooming and cleaning, making pet care more manageable for busy residents. And underlying everything is secured access – controlled entry points, security surveillance, and often round-the-clock property management ensure peace of mind.
These amenities, combined with a carefully designed 3 bedroom luxury condo floor plan, create a living environment where every detail is considered for your comfort and enjoyment. It's about creating a lifestyle that feels both luxurious and effortless.
Frequently Asked Questions about 3 Bedroom Luxury Condo Floor Plans
When you're exploring 3 bedroom luxury condo floor plans, certain questions naturally come up. Let's address the most common ones to help you understand what makes these spaces truly special.
What is a good square footage for a luxury 3-bedroom condo?
A true luxury experience often begins around 2,000 square feet, with many desirable plans ranging from 2,500 to over 4,000 square feet. But here's the thing – it's not just about having more space to rattle around in. The magic happens when that space is designed thoughtfully.
The key is how efficiently and intelligently the space flows. A well-designed 2,500-square-foot unit can feel far more luxurious than a poorly planned 3,500-square-foot space. You want room to breathe, entertain, and create distinct zones for different activities without feeling like you're living in a maze.
What is a 'split-bedroom' floor plan?
A split-bedroom floor plan is a layout where the primary suite sits on the opposite side of the main living area from the secondary bedrooms. Think of it as creating natural privacy zones within your home.
This design is highly sought after because it maximizes privacy for both residents and their guests. When you have overnight visitors, everyone gets their own space without feeling like they're stepping on each other's toes. The primary suite becomes a true retreat, while guests enjoy their own wing of the home.
It's particularly valuable for families with teenagers or for those who frequently host guests. The thoughtful separation means you can watch late-night television in your bedroom while guests sleep soundly on the other side of the unit.
What is a 'den' or 'flex space' in a condo floor plan?
A den or flex space is essentially a room that refuses to be boxed into one purpose – and that's exactly what makes it so valuable. It's a versatile room without a predefined function, giving you the freedom to customize your home to match your lifestyle.
Today it might serve as your home office for video calls and focused work. Tomorrow, it could transform into a cozy library with built-in bookshelves. Maybe you need a media room for movie nights, or perhaps a personal gym where you can work out without leaving home.
The beauty of flex spaces is that they adapt as your life changes. When you first move in, it might be a guest room. A few years later, it could become a nursery. Later still, it might evolve into a homework station for school-age children.
This flexibility is a key feature in modern luxury living, recognizing that our homes need to grow and change with us rather than constraining how we live.
Conclusion
When you're searching for the perfect home, a truly exceptional 3 bedroom luxury condo floor plan represents so much more than just square footage and room count. It's a carefully orchestrated symphony of intelligent design, where every element works together to create something extraordinary.
Think about how your day flows from morning coffee in a sun-drenched kitchen to evening relaxation in your private outdoor sanctuary. The best luxury floor plans anticipate these moments, creating spaces that feel natural and effortless. Premium finishes like natural stone countertops and hardwood floors aren't just beautiful – they're the foundation of a home that feels substantial and enduring.
The magic happens when thoughtful design meets comprehensive amenities. Your 3 bedroom luxury condo floor plan becomes the centerpiece of a lifestyle where convenience and sophistication intersect. Whether you're hosting friends in your open-concept great room or retreating to your spa-like primary suite, every space serves a purpose in your daily story.
At The Wilmore Apartments, we've spent considerable time understanding what makes luxury living truly special. Our thoughtfully designed layouts embody modern style and urban convenience right in the heart of Uptown Chicago. We believe your home should be more than just a place to sleep – it should be a space that energizes you, welcomes your guests, and adapts to your evolving needs.
The difference between a good floor plan and a great one often lies in the details you might not notice at first glance. It's the way natural light flows through the space, how the kitchen connects to the living areas, and whether you have enough privacy when you need it. These elements combine to create a living experience that simply feels right.
We invite you to find how our carefully crafted spaces can transform your daily routine into something truly special. View All Available Floorplans
